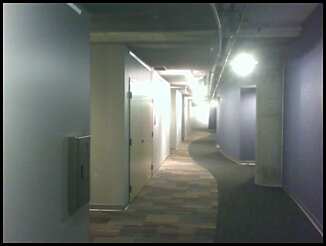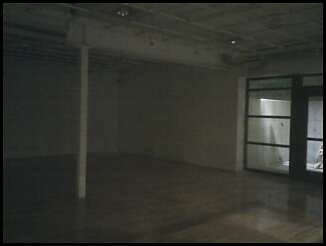 I went up to visit Megan on tuesday and we stopped at the apartment to check it out. "C" building is open and has people living in it! It is not as nice as ours (everything is concrete) but we did get a great feel of the design and we got to see the new common area they are almost done with. We didn't have a camera except what was on Megan's phone, but just think of it as a spy camera...
I went up to visit Megan on tuesday and we stopped at the apartment to check it out. "C" building is open and has people living in it! It is not as nice as ours (everything is concrete) but we did get a great feel of the design and we got to see the new common area they are almost done with. We didn't have a camera except what was on Megan's phone, but just think of it as a spy camera... 
The hallways (above) are straight lines, but are curved on one side. This creates lots of corners for apartment doors to live in so you don't feel so exposed looking down row upon row of doors. Each hallway is a different color scheme, this one being purple.
They are keeping as much historical pieces of the place in tact and they kept the old boiler down near the studios. Megan is standing next to it, it looks like a kiln. They also kept the old metal bridge and the general feel of a warehouse basement. Very cool next too glowing new construction.
 They also had the studio space open. (left) It is a really nice space, good size and has access to the outdoors.
They also had the studio space open. (left) It is a really nice space, good size and has access to the outdoors. There are two more photos here. Possibly more, but verizon wont let Megan transfer more at this point. Who knows why.
The parking lot is all fenced in and there is a great green space between "B" and (our) "A" building. "A" is just as mysterious as last time I was there. The windows all have plastic and its all locked up. Megan did find a round hole that went to the basement and I measured it and it was almost two feet thick! Solid brick! Its probably not as thick higher up, but thats well built!
No comments:
Post a Comment