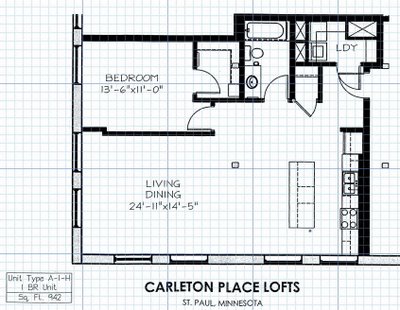 Click on the image for full size.
Click on the image for full size.<-----
I don't think I have ever posted this and I was playing with it today so I thought I would post this new version. This is the floor plan for Megan and my apartment that we received when signed up. I added the blue lines where 1 block = 1 square foot and the dark lines are 10 feet.
You can really get a good sense of the the space this way. Here are some fun points:
• Total Sq. Ft. = 942
• The length of the living/dining/kitchen is just over 30 ft long by 14' 6'' wide.
• The island is about 8' long by 3' wide.
• The windows are all over 4 feet wide.
• The bedroom closet is 5' x 6.5'
You can figure out the rest! May 1st seems so far away...
No comments:
Post a Comment